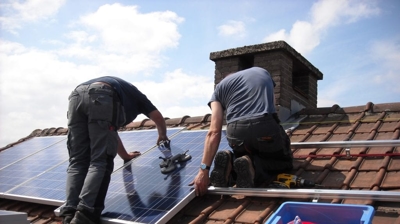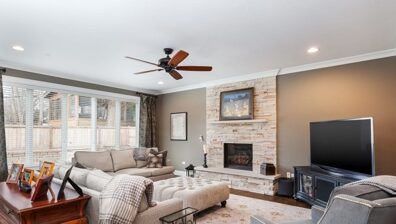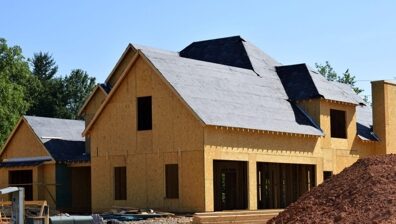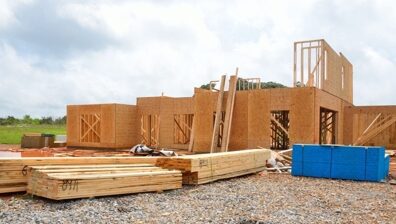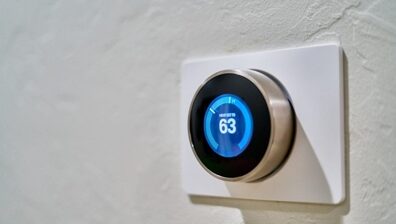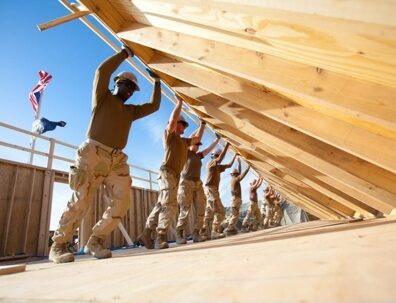When work with a custom home builder to build your dream home in the Chicago suburbs, you’ll find yourself less stressed and more confident if you begin with an accurate understanding of what to expect throughout the process.
- Design & Site Location – Chicago custom home builders designer will work closely with you to develop a design that suits your family’s lifestyle and tastes, as well as including design features and materials that give the healthiest possible environment, and state-of-the-art energy efficiency. This phase of the project will also include a survey of your property, so that your final design can take advantage of a great view, or existing landscape features you want to keep.
- Site Prep & Foundation Pour – Preparing your property for building may involve things like grading the site of the foundation or installing drainage plumbing. Once the foundation is poured, your project will get its first inspection.
- Rough Framing, Electrical & HVAC – After the foundation passes inspection, your custom home builder will work through the processes of rough framing and installation of the electrical and HVAC systems, which will later be enclosed in the walls. The framing, electrical, and HVAC will all be inspected before the next phase of construction.
- Insulation & Walls – Once the parts of your home that will be inside the walls pass inspection, your builders will install insulation and enclose the interior walls and begin interior textures, and apply the exterior wall materials and finishes. The interior trim will also likely be started during this time.
- Driveways & Sidewalks – Some additional grading work may precede pouring or installing the driveway and sidewalks, to ensure that your property drains properly, away from the foundation of your home. Once the grading is complete, your driveway and sidewalks will be installed.
- Interior Hard Flooring & Countertops – Order counts, when it comes to construction, which is why hard flooring like marble or tile will be installed at this point, then cabinets and countertops, but soft flooring materials will be installed later in the process, to prevent accidental damage.
- Mechanical Trim & Bathrooms Fixtures – Mechanical trim is simply trim that finishes a mechanical system like the air intake cover or duct covers for the HVAC system, or fixtures that are the “end points” on plumbing, such as bathroom fixtures.
- Flooring & Finish Trim – Finally, the finish trim, like bathroom mirrors and shower doors, light fixtures, switch cover plates and outlet covers, and the last of your flooring will be installed. Once the interior work is completed, there is a final inspection.
- Landscaping – Completing the landscaping may be done at the same time as finishing the interior, or afterward, depending upon the specifics of your build project, and the availability of an inspector.
Trust Barriere Construction For Superior Workmanship
Barriere Construction is an Energy Star-certified builder and is led by Adam Barry, whose family has been building quality custom homes in the Chicago suburbs for three generations. Homes built by Barriere Construction typically have a Home Energy Rating System (HERS) score below 60, which means that they are 40 percent more energy efficient than a standard new home. Contact us to learn how working with Barriere Construction for your custom home build can help you realize your home dreams while improving energy efficiency and create a healthier environment for your family.
The post What To Expect When Working With Custom Home Builders appeared first on Barriere Construction.

